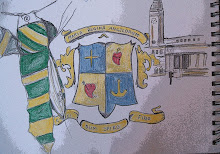The group study area (level 8) use pictograms to show the audience that you can eat & drink, use a mobile and also have group discussion. These pictograms are designed in the same style and the use of the colour orange is also consistent in each one. As well as the pictograms and colour, the use of a tick symbol also shows the audience that the actions are allowed. For the pictograms in the silent study areas (level 10,11,12 &13), they are the same as those on level 8 but instead of the tick symbols there are cross symbols to show that the actions are prohibited. This can be seen in the images below.


Within the leaflet of the floor plans, there is a key that is clear and concise in its design. Consistency is visible throughout each design with the use of the black and white colours. Not only does this makes it more aesthetically pleasing for the audience but it also does not over complicate the design or create confusion for them. The simplicity is vital here because there is a lot of text within each floor plan anyway that show the different kinds of books and subjects. If the key contained even more text then I think the plans would contain too much information.

The designs for each floor are made up of flat 2d simple geometric forms, such as lines, squares and rectangles. This creates simplicity and order, which is what is needed for a map so that the audience can clearly see where they need to go and how they are going to get there. As well as the use of various shapes to identify different areas in the library, the use of colour is also used in conjunction with this.
Colour distinguishes between the silent study area and also the group study areas. Blue shows where the silent study areas are (on levels 10, 11,12 &13), whereas orange is used to show the group study areas (on level 8). The use of colour to distinguish between specific areas is also apparent on the floor plan of levels 9 and 10. The section for the books that can be loaned for 7 days stands out to the audience as it is in yellow on the map. The recently returned books, which can be seen on each floor, stand out and are coloured in green. Again, this is clear for the audience to see when looking at the plans because the colour is eye catching and stands out on the page for the audience.
The typography that is used in the leaflet is a clear sans serif typeface that is contemporary in its design as well as having legibility so that the audience can easily read it. The orientation of the design also adds to the ease of understanding because of the way the layout of each floor corresponds to the view you would have when you have just walked into the main entrance on level 9. This makes a lot of sense and so the audience would easily be able to find their way around the library.






No comments:
Post a Comment